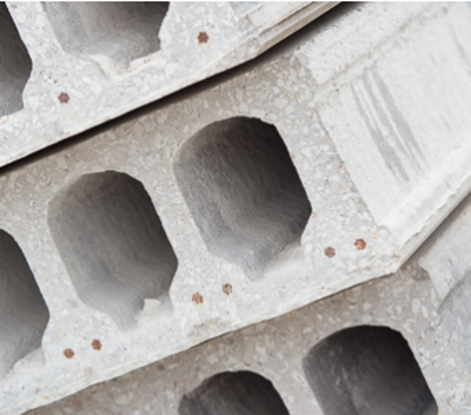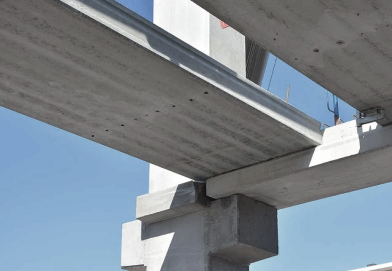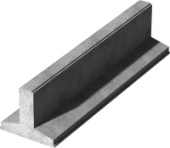Hollow core slabs
Hollow core slabs are used in floors and roof ceilings, in some cases as walls and in wall-like structures.
We manufacture prestressed ceiling elements using equipment from the Belgian company ECHO ENGINEERING and applying the slipforming method. Lateral edges of hollow core slabs are made with a special longitudinal profile that enables transferring vertical shear force through joints between adjoining elements.
Specifiactions
According to the provisions of the design documentations, we manufacture slabs with a thickness of 200, 220, 265, 320 and 400 mm. Standard width of slabs is 1,200 mm, lengths depend on the load bearing capacities and may reach up to 16 meters. Slabs can be cut narrower, and slab ends can be cut at an angle.
The factory can manufacture slabs with required openings for feedthroughs for communications, chimney, etc. without compromising the load bearing capacity of the floor slab. Panel cavities can in some cases be used for supporting balcony mounts.


Quality
Hollow core slab elements are manufactured according to the requirements of the standard EVS-EN 1168+A2 Precast concrete products – Hollow core slabs and EVS-EN 13369 Common rules for precast concrete products.






